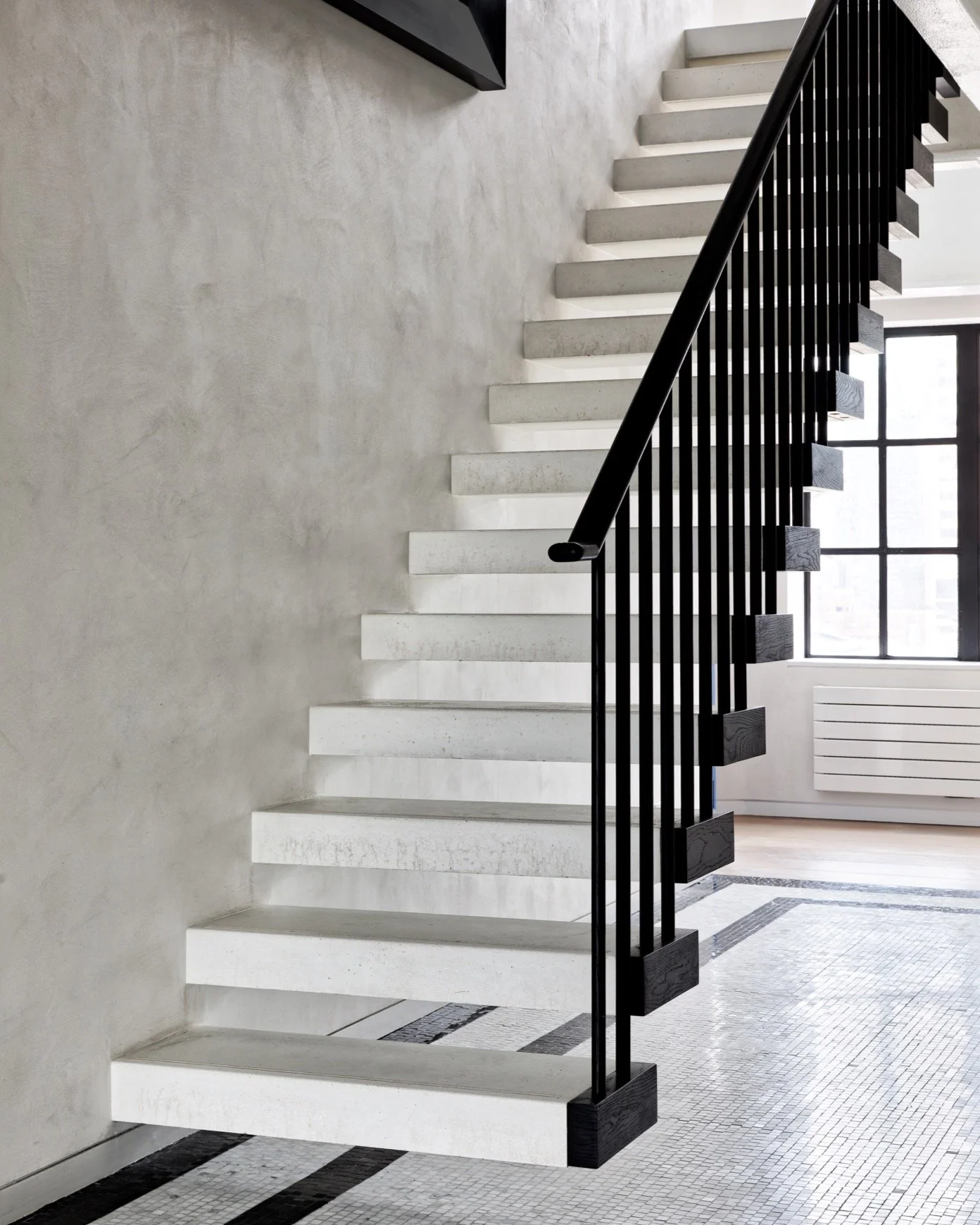Custom Estate at Duck Pond Lane
A meticulous display of design details at every turn, crafted for the most discerning buyer. Built as a luxury spec home and fully custom-designed by Downey, no expense was spared by the developer—resulting in a true masterpiece.
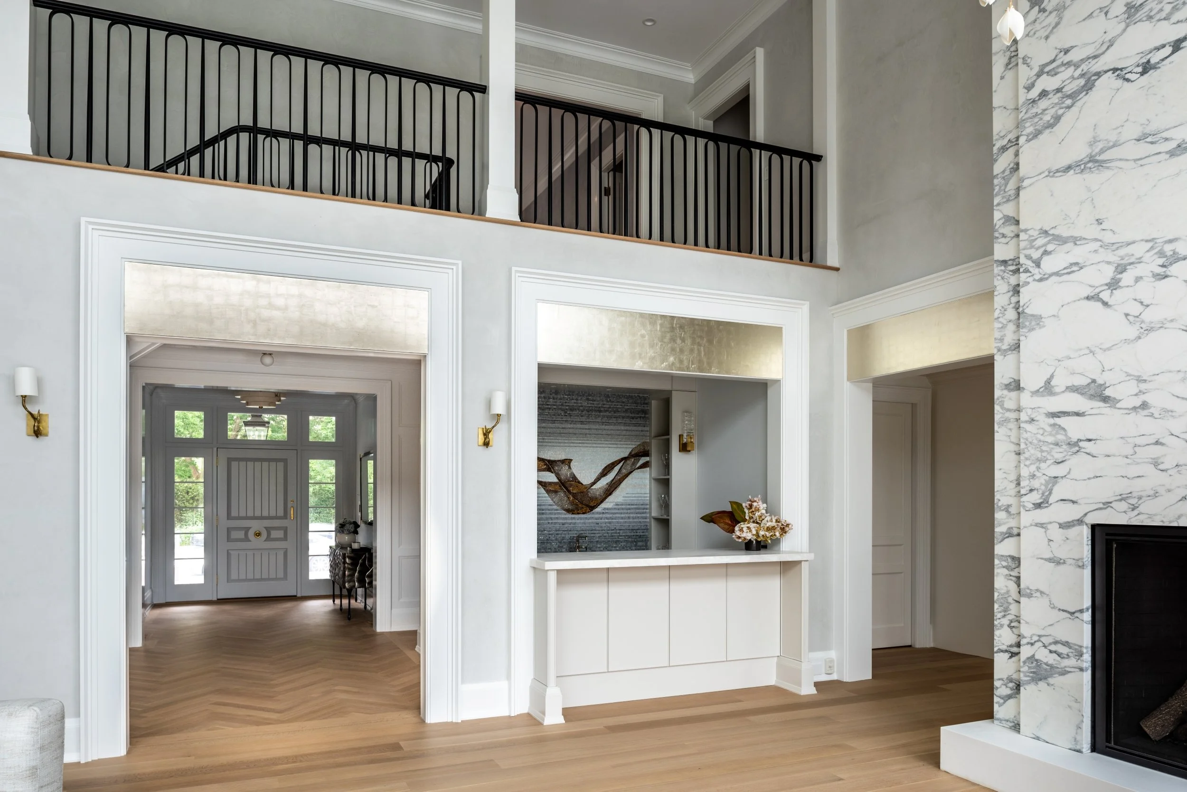
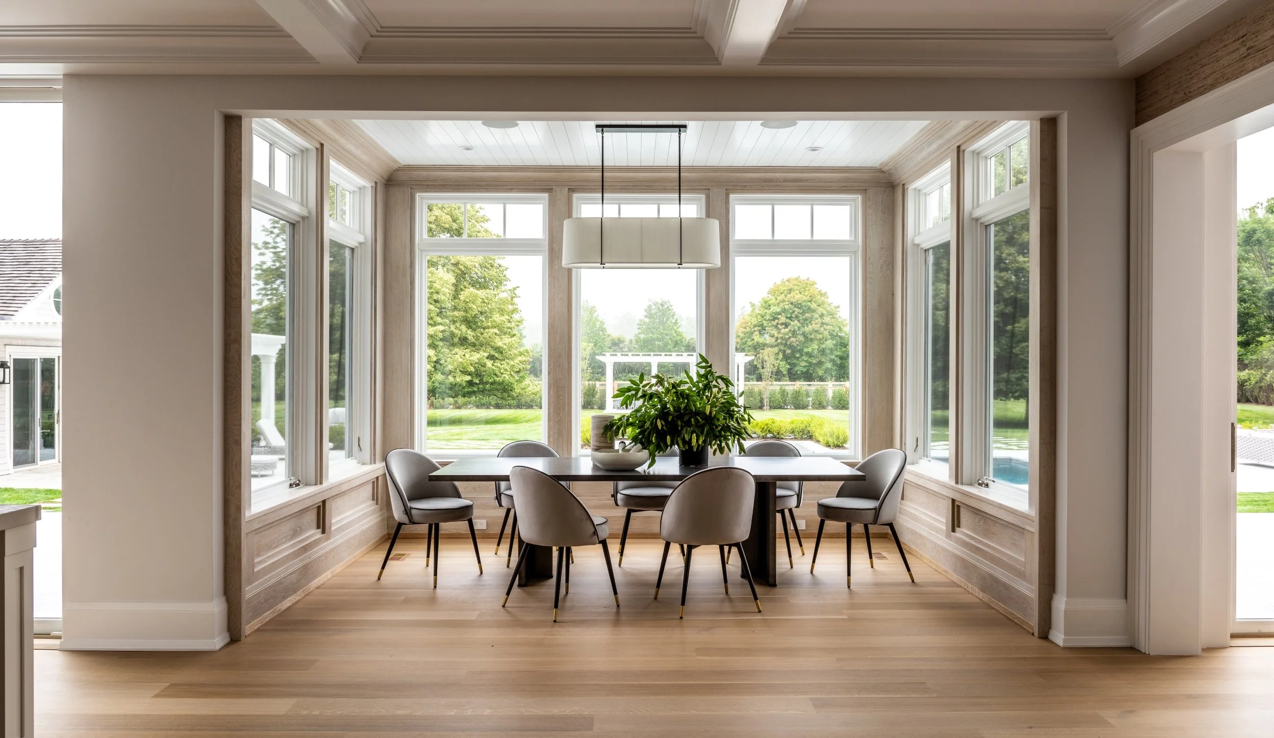
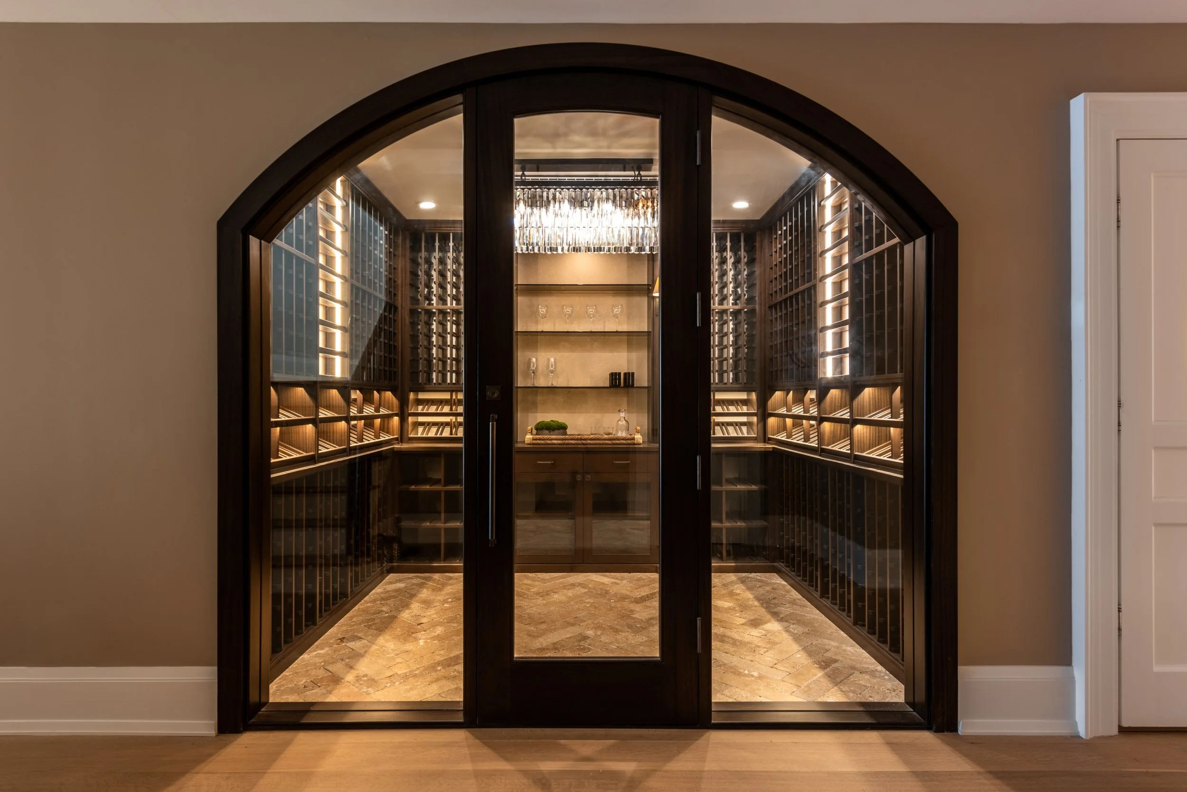
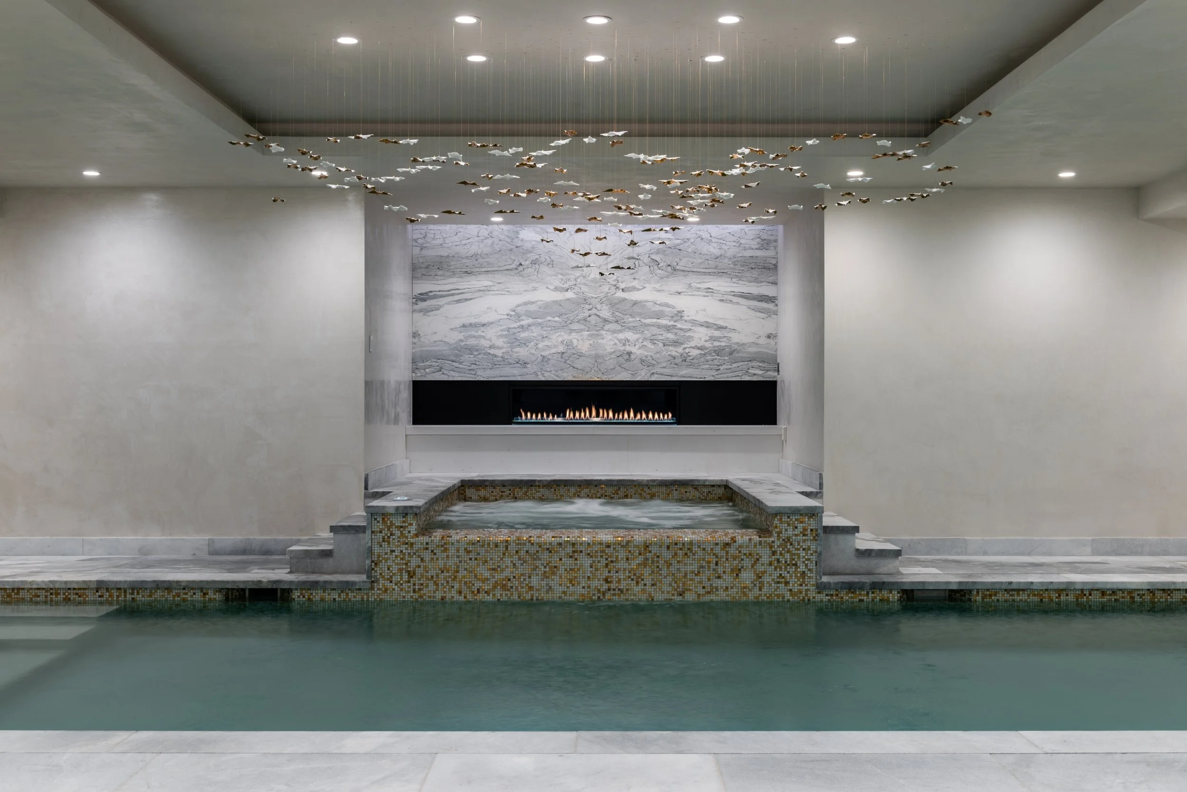
Team
Architect: Alexander Gorlin
Builder/Developer: Hamptons Luxury Estates
Photographer: Alan Tansey















